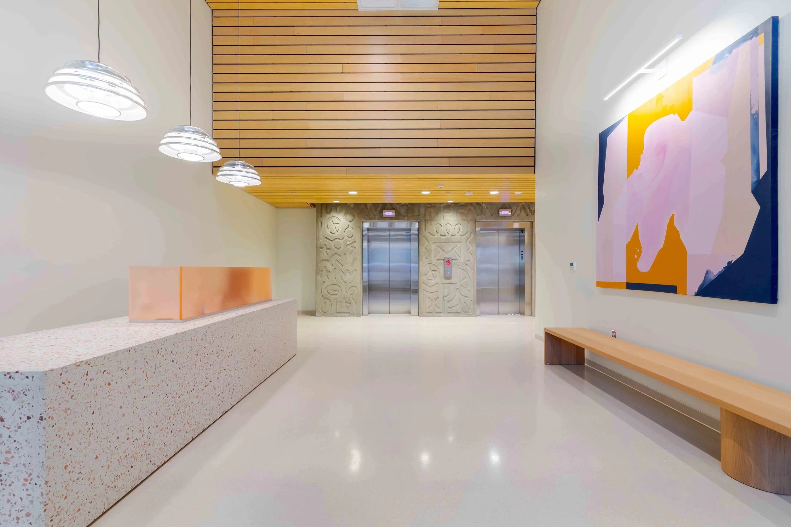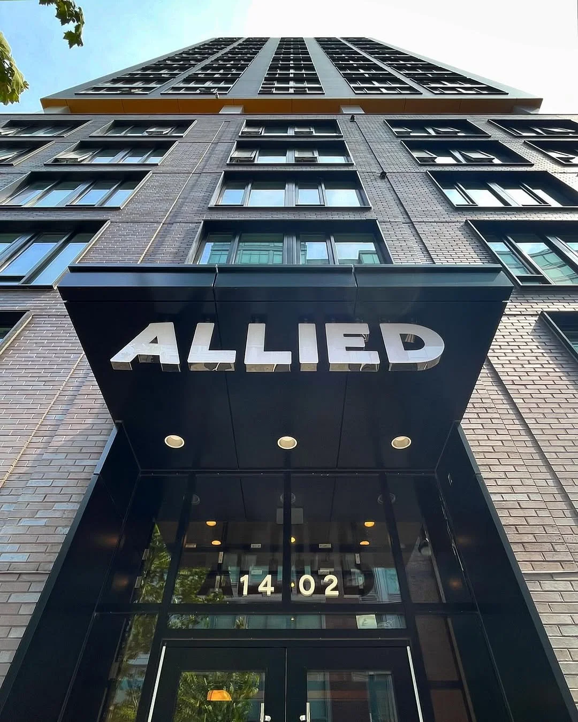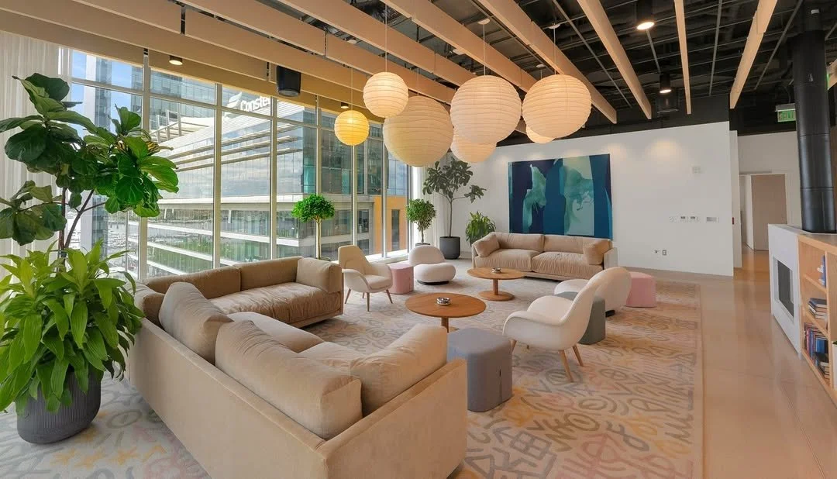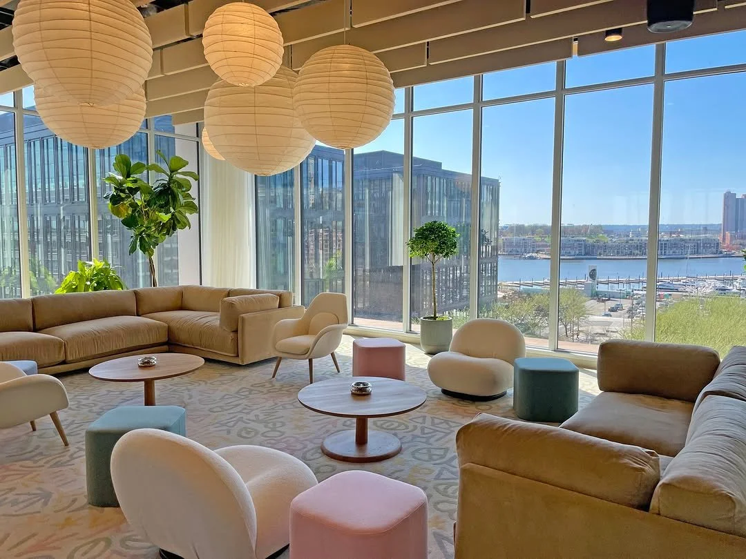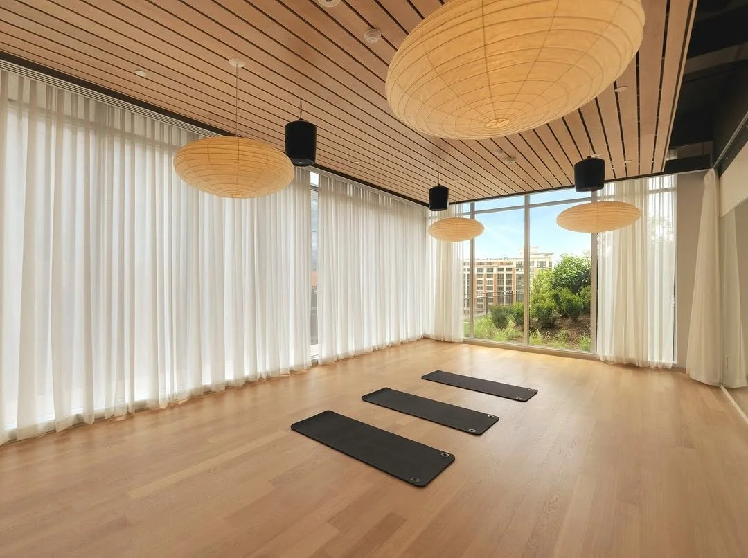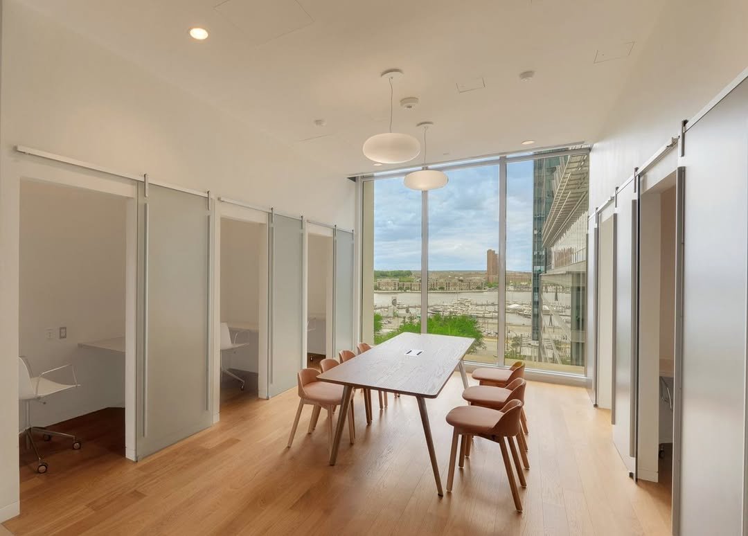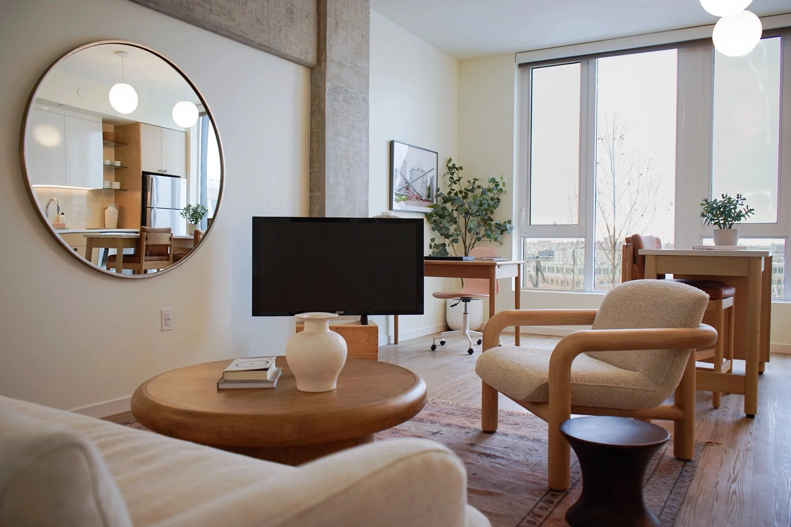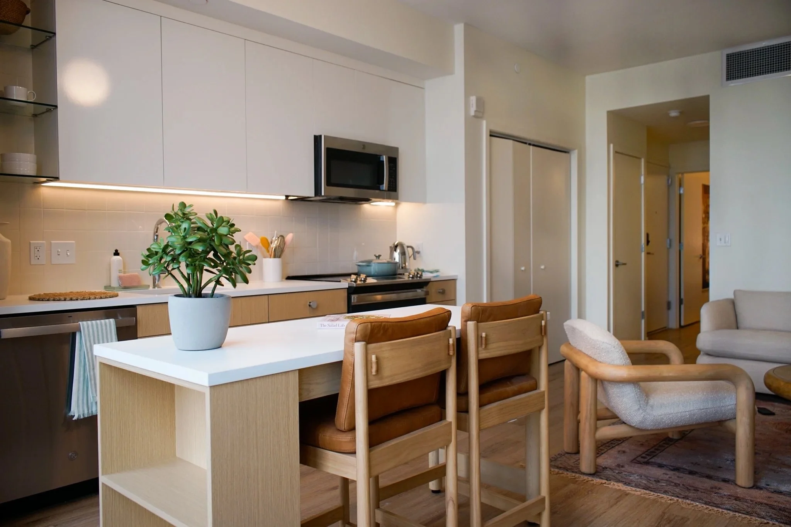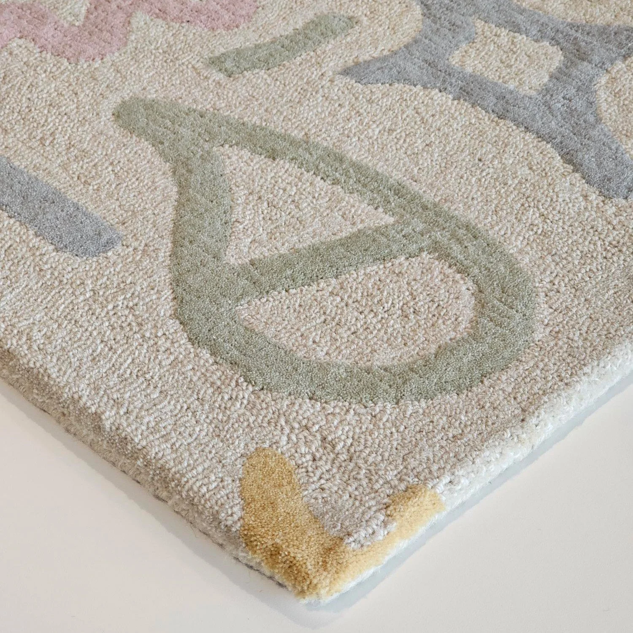Allied Apartments
Located between Baltimore’s Harbor East and Fells Point neighborhoods, Allied Apartments will feature 500+ new residences accompanied by street level retail, restaurants, and an adjacent Marriott Residence Inn. Residents will also have access to a curated collection of amenities, highlighted with a fully landscaped rooftop terrace overlooking waterfront and city views.
Completed:
Winter 2025
Design Team:
Kate Baticulon, Michael Hemker, Nathalie Beatty, Yanbo Li
External Credits:
Armada Hoffler, BHC Architects, JDB Engineering, Rarify
Approx. 11,000 sq ft
Amenity Floor Plan
Original
Revision
Final
Interior Rendering by Yanbo Li
2x3’ Strike-Off Samples by Kebabian’s Rugs
Color mapped in Adobe Illustrator + AutoCAD with assistance from Michael Hemker (Design Intern)
Custom Area Rugs
The interior design of the South Tower’s amenities utilizes a pattern that was made in collaboration with local Baltimore artist: Vinnie Hager. He drew uplifting shapes and symbols to be built as a permanent fixture originally located on the elevator sheer wall.
Markups (In Red) for Kitchen Island produced with AutoCAD
Kitchen Millwork
Final Product in Apartment Unit
3D Renderings by Price Modern Team
Leasing Office
